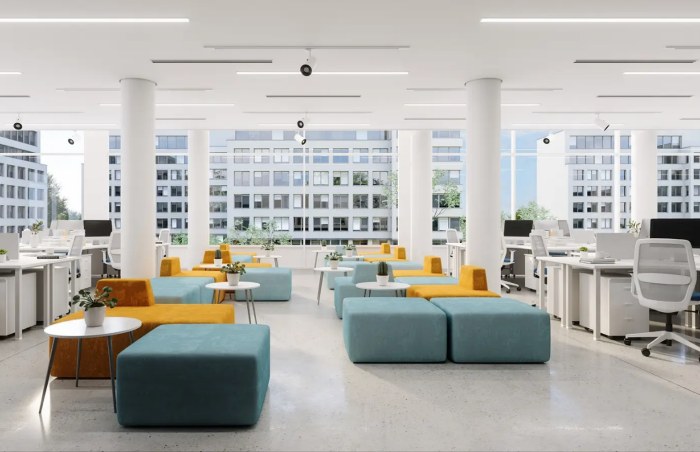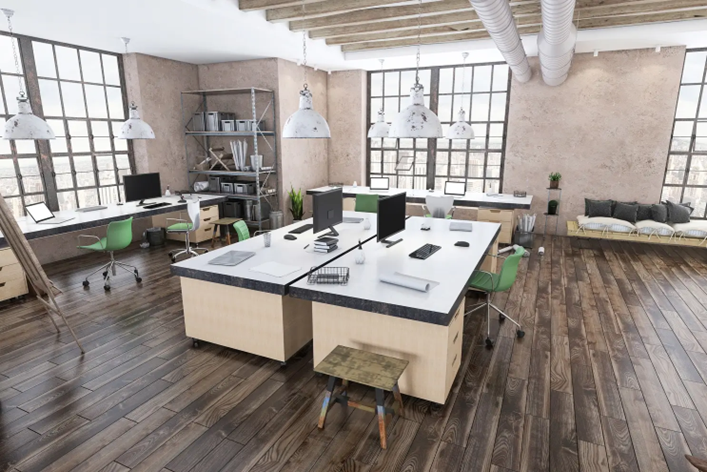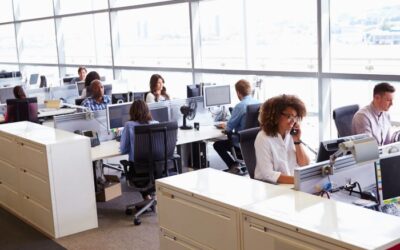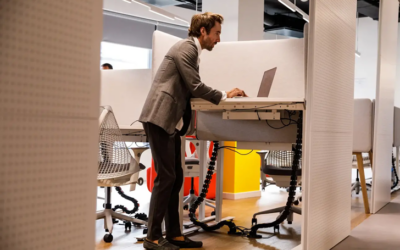
How Office Space Planning Affects Your Business
Arranging office furniture is more than a question of space and aesthetics. Rather, an office seating arrangement has a significant impact on the efficiency and productivity of the office. When you carefully plan your office, based on the needs of your company and its employees, you can encourage collaboration, foster open communication and shared knowledge, and boost morale. A poorly considered office space, however, does exactly the opposite. The modern office manager has a challenge that is fairly new, and that is to incorporate hybrid workers into the office workspace. The contemporary business world funs on a balance of innovation and cost effectiveness, and post-pandemic, there are several different hybrid models that come into play. Let’s take a look at some office seating arrangements and how they can affect your business.
Creating Collaborative Workspaces
If your goal is productivity, design your office with collaboration in mind. In today’s fast-paced environment, the ability to brainstorm, share ideas, and problem-solve together can be invaluable. While cubicles have long been the preferred office seating arrangement, they do not allow for much communication, since employees are sequestered in their own individual booths. This provides privacy, but not as much collaboration and productivity as more open and flexible workspaces. With open plan seating, team tables, bench seating, and flexible seating, the partitions come down, and teams become more engaged and connected. To further facilitate collaboration, technology should be integrated into the workspace, ensuring easy access to digital tools, devices, screens, and Wi-Fi.
Returning to Work Dynamics
Post pandemic, many employees have been reluctant to give up the remote work lifestyle. In an effort to lure them back into the office, where they can engage in teamwork, employers have embraced hybrid work schedules, offering employees an opportunity to for enhanced work-life balance. It is estimated that each office worker needs about 150 sq ft of workspace, but how can this be accomplished when people are in and out of the office, keeping varied schedules? It requires a balance of flexibility and structure, and a plan based on the type of hybrid work your office staff is utilizing.
- Office Seating Arrangement for Split-Schedule Hybrid Working: In split-schedule hybrid models, employees work on-site for a specific portion of the week and remotely for the rest. This model requires seating arrangements that can adapt to fluctuating daily demand, as the number of on-site staff may vary. To accommodate these changes, modular seating and open-plan layouts are ideal. They support spontaneous in-person meetings and enable teams to expand or contract as needed. Open-plan areas also foster cross-team communication, helping employees to feel connected regardless of where they are working primarily from home or typically from the office. Incorporating breakout spaces can also be helpful in facilitating a split-schedule office. Huddle rooms and other collaborative spaces give coworkers places for focused discussions and collaborative interactions, and if they are set up with the proper technology, it is easy to loop in remote team members. These spaces reduce congestion in the main office, and can help keep teams unified. Think outside the box while considering breakout spaces; even your office lobby can serve as a collaborative area.
- Office Seating Arrangement for Hybrid-At-Will Working: Hybrid-at-will work schedules allow employees to choose when they come to the office, creating a flexible yet unpredictable environment. This setup poses unique challenges, as it requires sufficient office space to accommodate varying numbers of in-person employees each day. Hot-desking and shared seating options can help manage the fluctuating office population, ensuring that desk space is available when needed without wasting resources on unused workstations. Hot desking, also known as hoteling, is a flexible arrangement in which employees use the same desks at different times, optimizing available office space. Of course, especially post-pandemic it is important to be mindful of hygiene and health concerns, taking care to properly clean the work spaces.
- Office Seating Arrangement for Fixed Hybrid Working: In fixed hybrid setups, a defined portion of the team works in the office full-time while another portion alternates between on-site and remote work. This arrangement benefits from an organized seating plan, where open-plan layouts allow fixed employees to collaborate easily while flexible seating accommodates rotating remote workers. As with split-schedule hybrid working, this set up requires huddle rooms and quiet spaces for focused work and collaborative efforts. Having these spaces supports spontaneous meetings, allowing remote and on-site employees to connect and work together. An office with open spaces and private areas supports a healthy balance of cooperative work and individual productivity.
- Office Seating Arrangement for Shift Hybrid Working: Shift-based hybrid working schedules require a consistent physical presence in the office throughout the day and night, with employees alternating between in-office and remote work. Office design for shift work often includes ergonomic adjustments to support night-shift staff, such as adjustable seating and enhanced lighting. Cubicles or private workstations are useful for shift workers as they provide a quiet, distraction-free environment suitable for focused tasks
 .
.
The Need for Flexible Office Layouts
Keeping your office layout flexible accommodates diverse work styles and promotes collaboration. Flexible seating, where desks or spaces are assigned to teams rather than individuals, is a core component. This arrangement enables dynamic work environments, where employees can easily transition between focus areas and collaboration zones based on project requirements. Giving employees this kind of freedom gives them a sense of ownership that boosts morale and productivity. A flexible office layout should incorporate adjustable furniture, including modular pieces. This gives employees the autonomy to arrange and rearrange their workspaces to adapt to their changing needs.
Further Considerations for Office Design
As you create your office design, solicit employee input, to design a space that truly works for the people who use it. Be aware that there is an acknowledged link between employee well-being and productivity. Integrating wellness features into office design supports a holistic approach that fosters both mental and physical health. Standing desks, ergonomic chairs, and break rooms that encourage movement, and relaxation can prevent physical strain and boost overall morale.
Begin Your Office Design at Office Furniture Expo
No matter how you plan to design your office, you will find a wide selection of new and used office furniture high-quality office furniture, in the Metro Atlanta area and beyond, at Office Furniture Expo. Chairs, tables, desks, bookcases, panel systems, accessories, and anything else you need is here, and our helpful sales professionals are happy to help you find exactly what you need. For superior office furniture and excellent customer service, as well as delivery, setup, and repairs, call 770-455-0440 or contact us through our website.





0 Comments